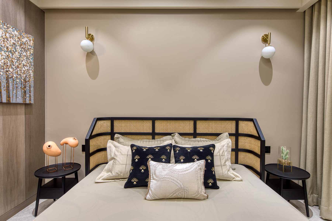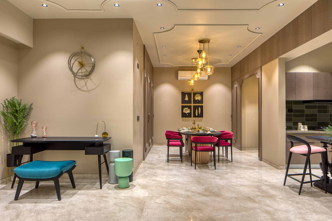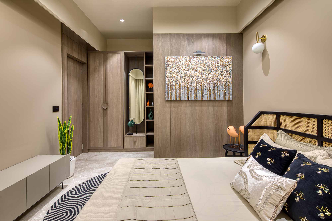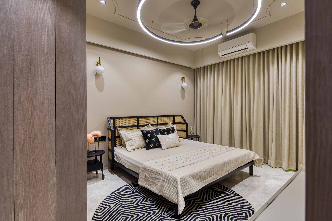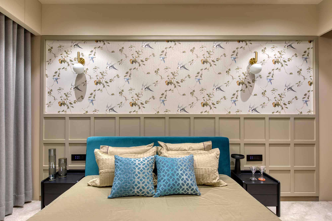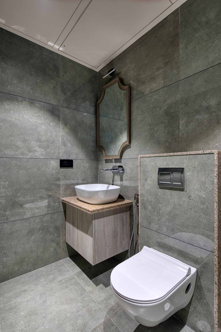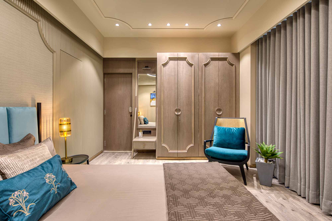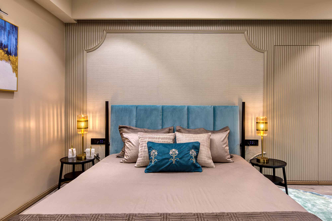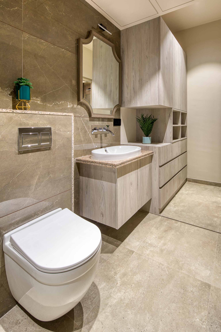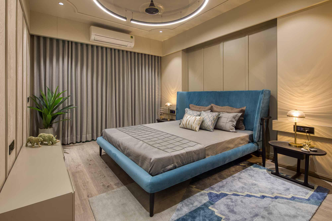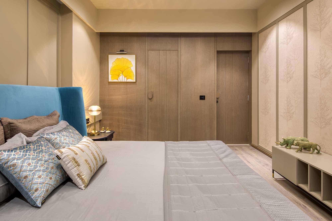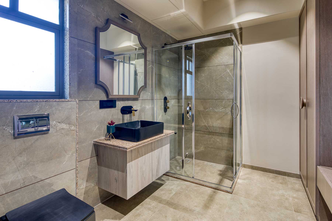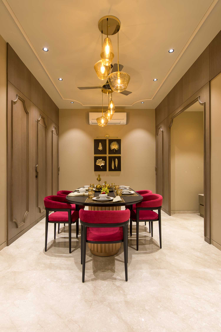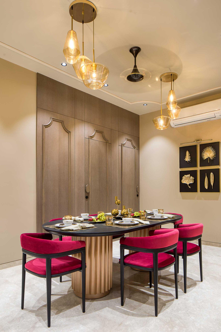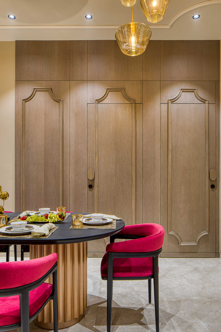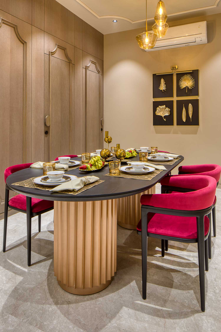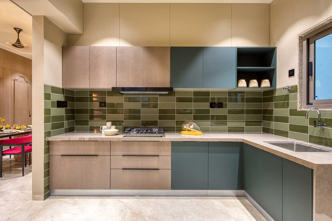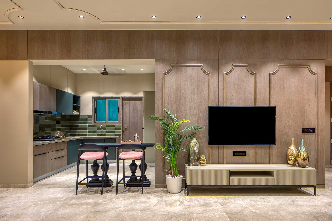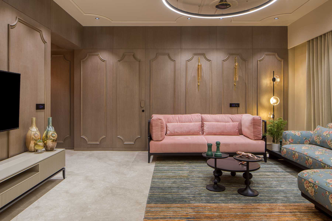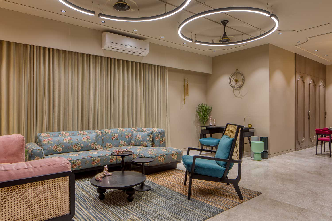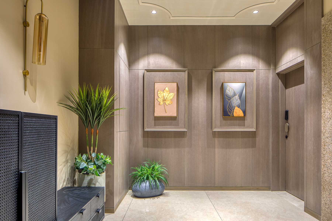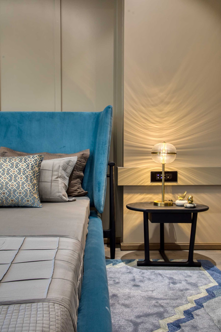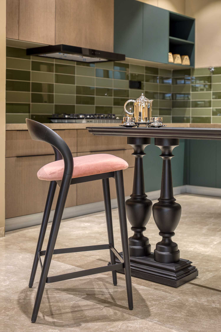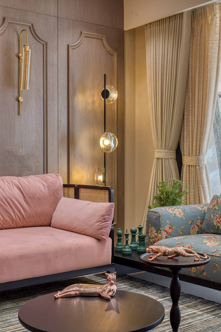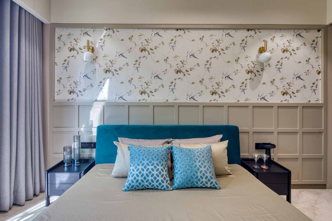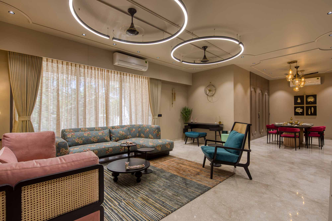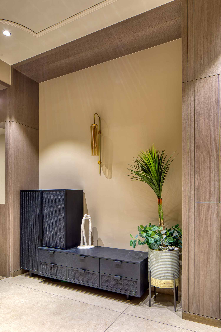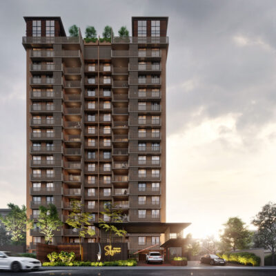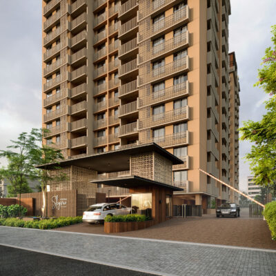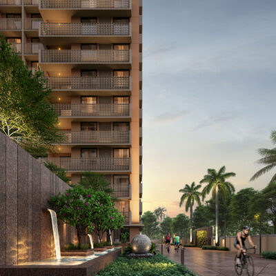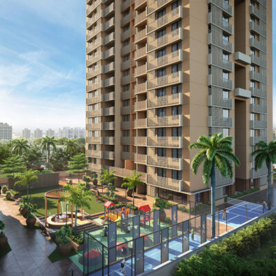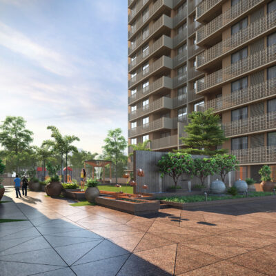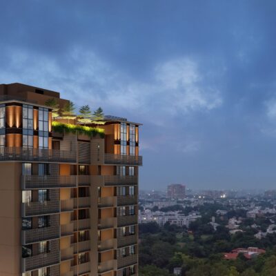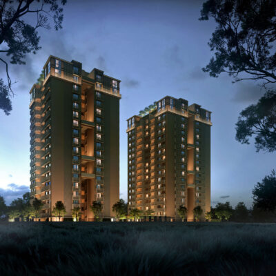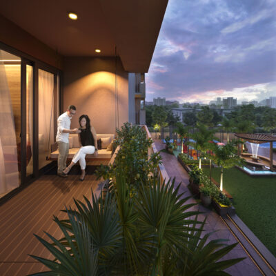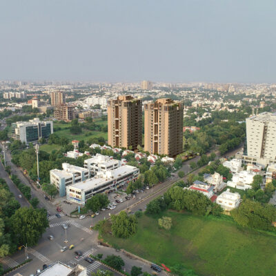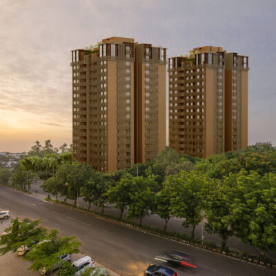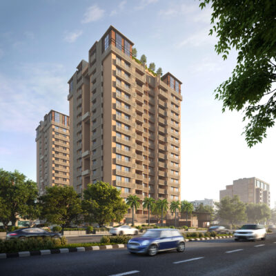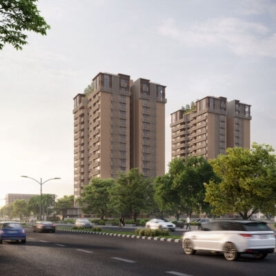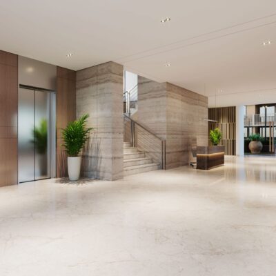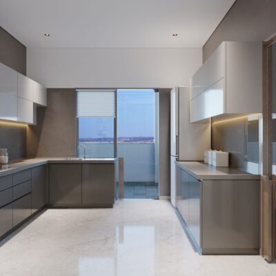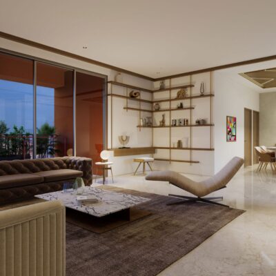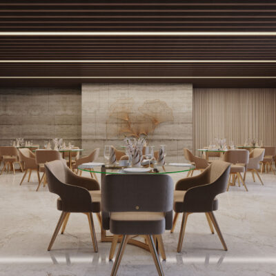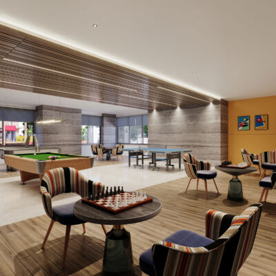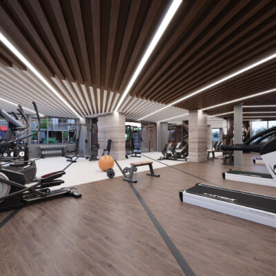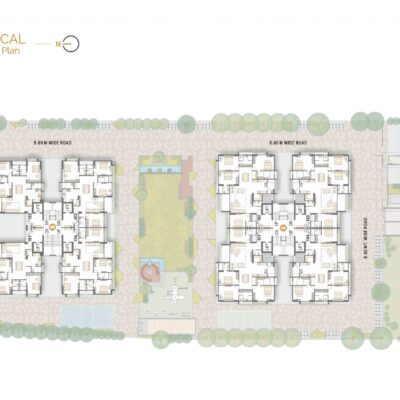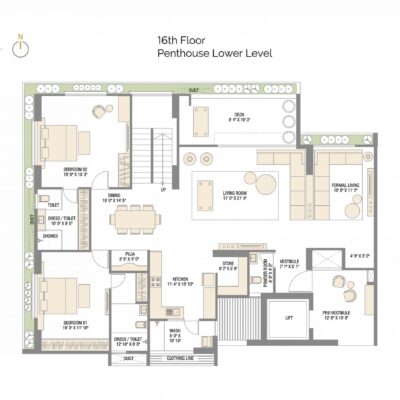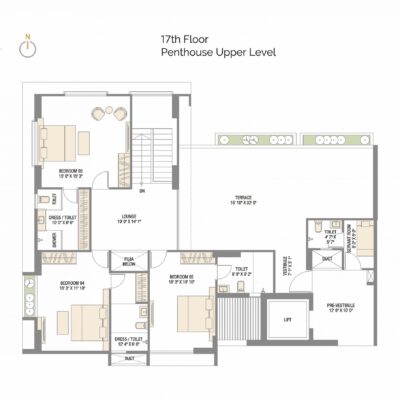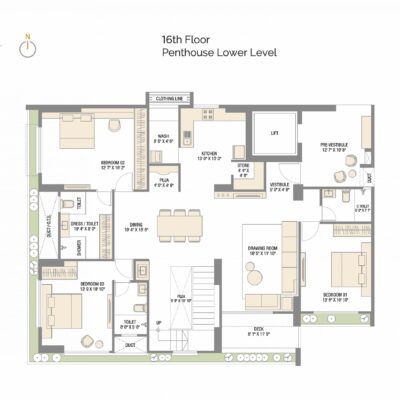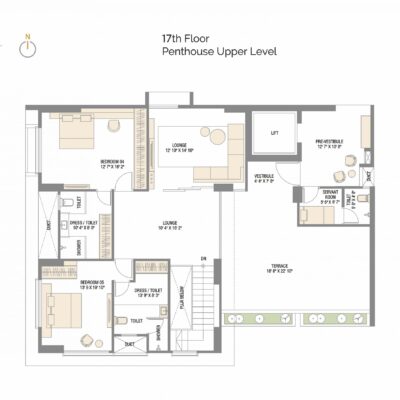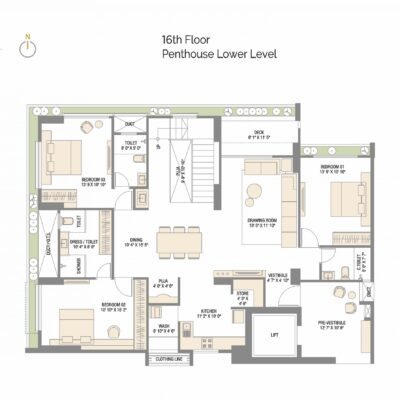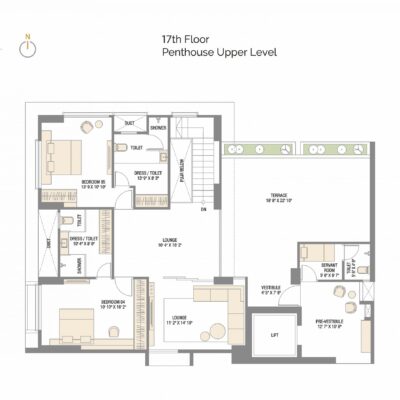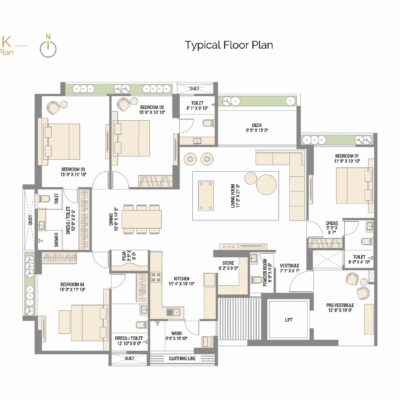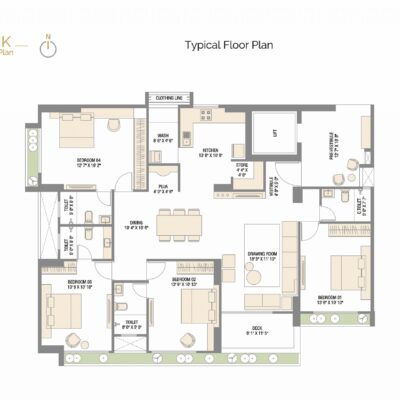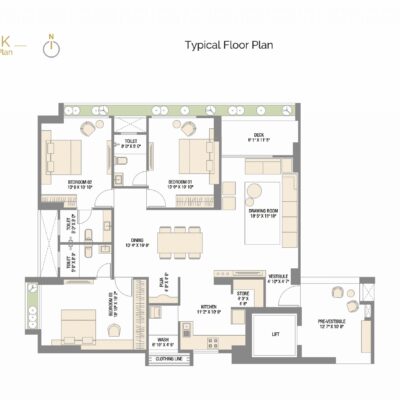
RERA NO: PR/GJ/AHMEDABAD/AHMEDABAD CITY/AUDA/RAA07126/A1R/100321
PROJECT STORY
Experience the top-notch surroundings with Premium 3 & 4BHK apartment designed for a place you breathe, for the space you live. Home is where you get to rejoice all the wonderful and peaceful events in your routine life.
Indulge yourself in the lavish lifestyle with extravagant expanse and exuberant amenities at Sharanya Skyvue. It is immensely satisfying to devise a strong foundation, high storeys and orderly designs of each division of an apartment for the resident to flourish in a prodigious environment. A home is not only about the brick and mortar but the environs of amenities available around. Healthy inspiration begins from the place a person lives. The habitat has a crucial role in encouraging better habits and joyful daily life.
Life in the 21st century is fast and relentless with several things to do and maintain work-life balance. We understand the need for ease and comfort at abode but also the necessity of other activities, bliss and entertainment. People of all ages have such tendencies to experience life while each group has their own idea of spending leisure time.
Phone :
063563 63232
Address:
Sharanya Skyvue, opp. Times Square,
Thaltej-Shilaj-Road, Thaltej, Ahmedabad 380059
Project Specifications

FLOORING
- Italian Marble / Vitrified Slab flooring in the drawing, living, dining, kitchen and all passages.
- Vitrified Tiles in all bedrooms store areas.
- Anti skid rustic tile flooring for deck.

KITCHEN
- Platform - mirror polished granite with S.S. sink.
- Ceramic tile dado up to the lintel level on the walls above platform.
- D.P. Kota stone shelves in the store room with glazed tiles dado up to lintel level.

DOORS & WINDOWS
- Main Entrance Door -fire resistant door with handles.
- Other bedrooms flush doors without fitting & fixtures.
- Door frame teak or equivalent
- Window sill & jams polished stone or granite.
- Windows aluminum section

BATHROOMS
- Vitrified / ceramic / glazed tiles dado up to the lintel level.
- Granite / composite marble basin counters and wash basins.
- Door frame polished stone or granite.

PLUMBING WORK
- C.P.V.C. / U.P.V.C. Water supply pipes & PVC pipes for soil, waste & drainage systems.
- Plumbing fittings Jaquar or equivalent.
- Sanitary ware Duravit or equivalent.

WASH AREA
- Anti Skid flooring with dado of ceramic / glazed tiles up to sill level.
- Provision for washing machine with electric and plumbing point.

ELECTRICAL
- 3 Phase concealed copper wiring with adequate numbers of points in all rooms.
- Branded Modular Switches.
- Provision for DTH and internal points.
- Provision for ELCB. MCB distribution box.

AIR CONDITIONER
- Split AC in drawing room and all bedrooms
WALK THROUGH
Sample House
GALLERY
FAQ
The project is located near Baghban Party Plot, Thaltej-Shilaj Road, Ahmedabad.
It is a residential project of 3 & 4BHK apartments.
There are 2 towers in this project.
There are total of 128 apartments in the project. Each tower is of 17 floors and every floor has 4 apartments.
The project is under construction.
Please refer above for amenities.
Yes, allotted mechanical stack car parking is available.
Yes, there are 3 types of Penthouses available in this project.
5 BHK Penthouse Type A
5 BHK Penthouse Type B
5 BHK Penthouse Type C
Yes, the project is approved by RERA.
PR/GJ/AHMEDABAD/AHMEDABAD CITY/AUDA/RAA07126/A1R/100321

